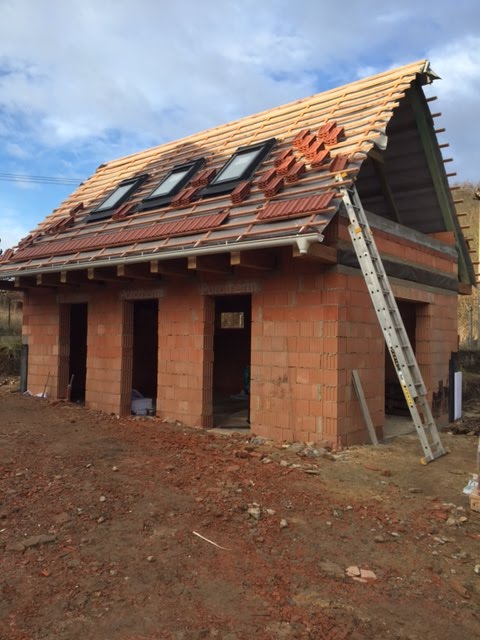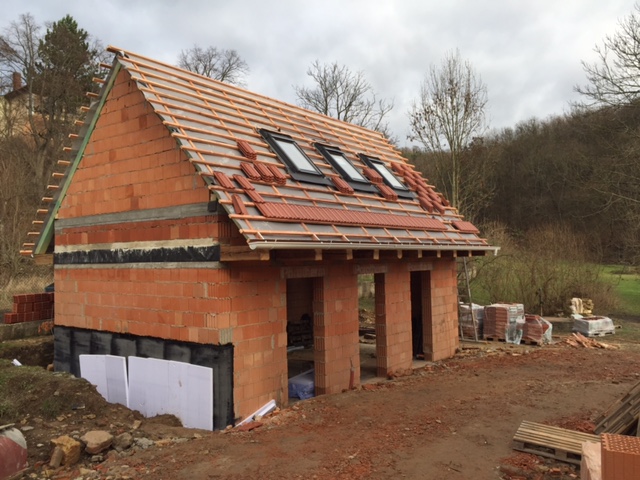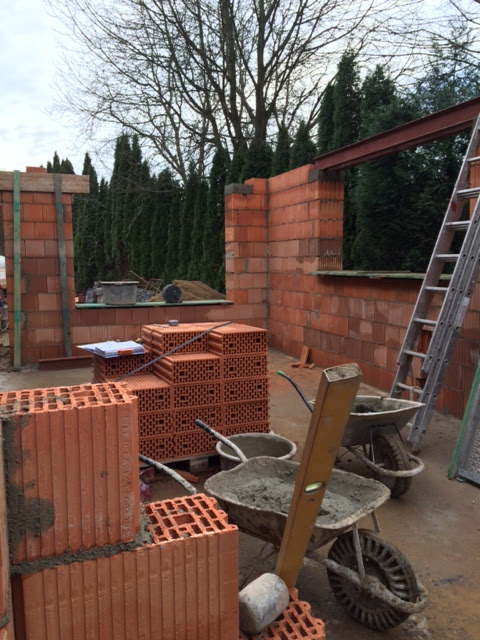Our project manager took this nice picture while we were away for Christmas. The roof is finished, and this view gives you a nice perspective of where the house sits, in relation to the nearby neighborhood.
We drove down this dirt road, pulled up to a wire fence, and I took one look at the place. My eyes widened and I think I sighed with excitement; Phil said "Oh dear God." And that started our amazing journey on this path towards restoring this old farm house. We knew it was love at first sight with this beautiful mess. The farm sits in a little oasis of forest and trails, yet we are just one dirt road away from civilization. It is estimated to be about 250 years old, and it has been in the Fuksa family for about 100 years. It has taken on many identities in its long life, a working farm, market place, family house, with probably a host of residents. When we first walked through it, I was immediately drawn to the walls - they are all about a meter thick.... I thought about all the stories these walls hold. The lives they have seen, the laughter, tears, the people. The history of this farm draws me in every time. It's like it beckons to be rebuilt. To be restored, to be loved on. For new life to be breathed into it. It wants to hold on to the past and move into the future. I love this place - the quiet it brings, the space to process, and the messiness of it all. This is our journey as we navigate restoring and reclaiming this farm house.
Wednesday, December 23, 2015
Sunday, December 13, 2015
13 December
Tuesday, December 8, 2015
8 December
Roof is almost finished on the main house...
The back doors on the main house will have this curved top...
And the front entryway, where the left side has been knocked out a bit to make more room...
We're thinking a big window here on the upper side of the cottage...
Thursday, December 3, 2015
Wednesday, December 2, 2015
1 December
Happy December! Here in Prague the weather is rainy, but still warm enough to keep working outside - yay!
Walls are going up in the main house: this is standing in the kitchen...
Dining room...
The front door will be here, opening into the hallway...
Garage and mud room...
And the roof is on at the cottage!
Tuesday, November 24, 2015
24 November
The roof is going up on the cottage...
And we got a glimpse of the dormer window being installed upstairs...
A panorama of the top floor...
Getting to the top floor is a bit precarious!
Stairs are being chipped away...
This will be from the garage (right), to the mud room (top), down some stairs to a hallway with small powder room.
The view from the outside is getting exciting - notice the temporary stairs they built to the middle floor, the new dormer in the roof, and the roof on the cottage...
Saturday, November 21, 2015
Wednesday, November 18, 2015
18 November
Every Tuesday we meet with our architect, contractor, and project manager. It's like Christmas! We get an official update as to what is happening, if we are on schedule, how our costs are doing, and what is the next item on the to-do list. We walk around and see what is actually happening and each week this old farm takes on more and more shape. I love standing in the space and getting a feel for what is to come. As walls get chiseled away or reinforced, and foundations get poured, you see real change happening. This is the exciting stuff. And in the the midst of all the change you see the old shining through. The new lets the old hold center stage. I think this is a lot like our hearts - we often need to let the new in so that our old self really shines. Sometimes the new brings out the best old in us.
They've laid the new foundation for the garage, mud room, dining room, and kitchen.
Here's a panoramic showing where the cottage is, in relation to the main house.
The cement floor was poured for the den, and the wall is being removed.
The window. Shanna is anxiously awaiting for it to be popped out, to take in the forest view!
All the beams are in place, getting ready for the roof.
Taking the roof tiles off, to cut out holes for skylights.
Big decision today - roof tile and gutter colors. We're recycling tiles that we already have (on the left), and trying to find tiles that match - both for the cottage and main house.

Tuesday, November 10, 2015
10 November
The beams that are now separating the living room (downstairs) from the den (above) are now layered, ready for the flooring...
On the outside of the house, they're preparing for the big living room window.
The beams are being installed in the guest house...
Monday, November 9, 2015
7 November
Before picture - brick addition in front was a garage, and brick addition in back was the kitchen. The front area has been demolished, the kitchen was just demoed today! The kitchen had no right angles, so it will be rebuilt with right angles and straight walls.
This just happened - kitchen gone for now. The backhoe is currently digging a new foundation for the kitchen, dining room, mudroom and garage. Our front door will be where that man is patching walls.
Beams installed for the second floor. Notice that the window outline is cut out.
Wooden beams from the brewery are being treated and prepped for the guest house. More to come for the main house.
Biggest piles of dirt yet, great for climbing on.
Subscribe to:
Posts (Atom)

















































